Home Renovation in Fitzroy | Balcony Conversion
- Client: Couple who work from home part-time
- Property: Compact 2-bedroom 1-bathroom town house conversion
- Location: Fitzroy, Melbourne, Victoria
- Renovation: Convert upper outdoor balcony into an enclosed study room
- Project Duration: 6 weeks
BEFORE The Home Renovation
Master Renovations Melbourne was approached by the wife of a couple who live in a compact 2 bedroom, 1 bathroom townhouse in Fitzroy, she was looking to add an additional room to their house to become a study. The layout of the property meant the existing downstairs study area consisted of an office desk set up in the open plan living room area, right next to the kitchen.
Working from home has become the new norm for many people these last few years and although both the client’s work requires them to work from home a few days a week, the wife uses the office area for work and study the most and really wanted to create a room that was quiet, cosy and full of natural lighting, where she could focus without interruption. The current layout made it difficult to concentrate and they both wanted a dedicated study room to use as an office, that would allow them to work undisturbed and provide specified office storage space too.
They had an existing upper level, rear balcony that the couple never used, except for excess storage and wanted to turn the space into an additional enclosed room to be used as the study. The rear balcony had a picture perfect view of the Melbourne city skyline that the clients wanted to preserve and requested for the largest possible windows to suit the space ensuring that the view is fully visible while working in there.
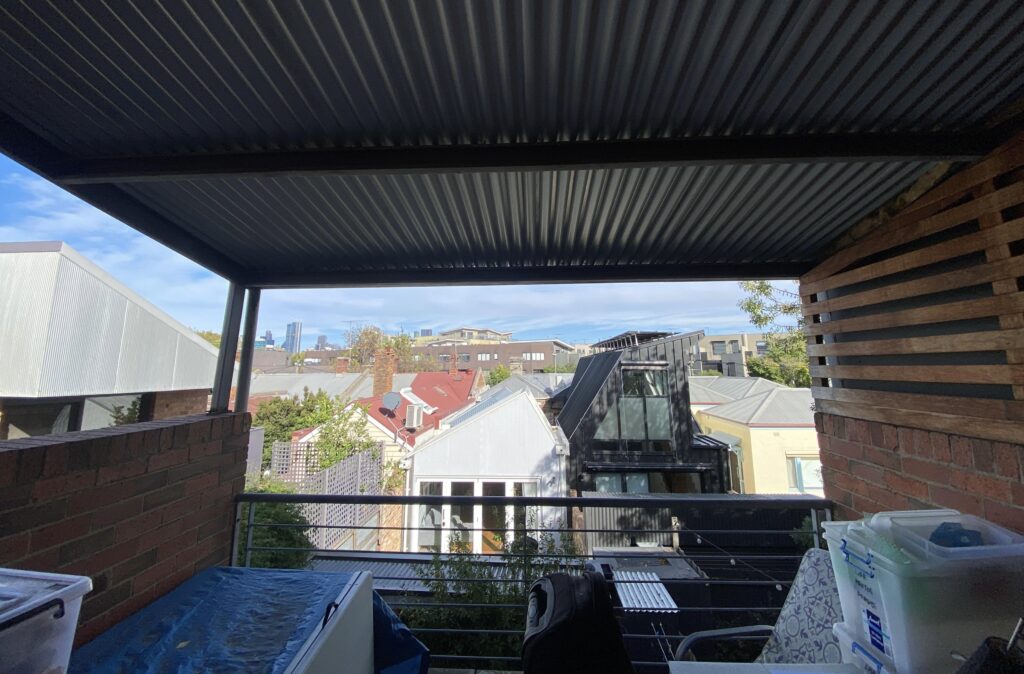
The Renovation Process
When the Fitzroy clients first reached out to us, they had already completed the research and planning phase of their balcony conversion. The home owners had already commissioned plans sketched up by their local architect which was presented to council for approval.
As part of our order of process at Master Renovations Melbourne, depending on the size of your project, we provide a professional team of architects and engineers that we consult with to draw up any necessary plans for renovation works.
On this occasion when we first met with the couple for a site inspection, they presented us with their pre-drawn architectural plans which detailed exactly what works they wanted to be completed. We went through the plans together and discussed the work process and materials involved, so they had a clear understanding of what to expect during the build.
The clients continued to live at the property while the works were taking place but being on the balcony meant that they were never in the way. We guided the clients on a weekly walk-through the site, to discuss where the project was at and what works were to follow. The project took 6 weeks from start to finish to complete.
AFTER The Home Renovation
To create an enclosed room the balcony was framed up, insulated and the walls were plastered. We installed a picture window to the left of the room to maximise the view and available natural light and added a large central, slidable main window to frame the cherished Melbourne cityscape. The clients opted for black window frames to match the rest of their property and meet the aesthetic of the original converted building.
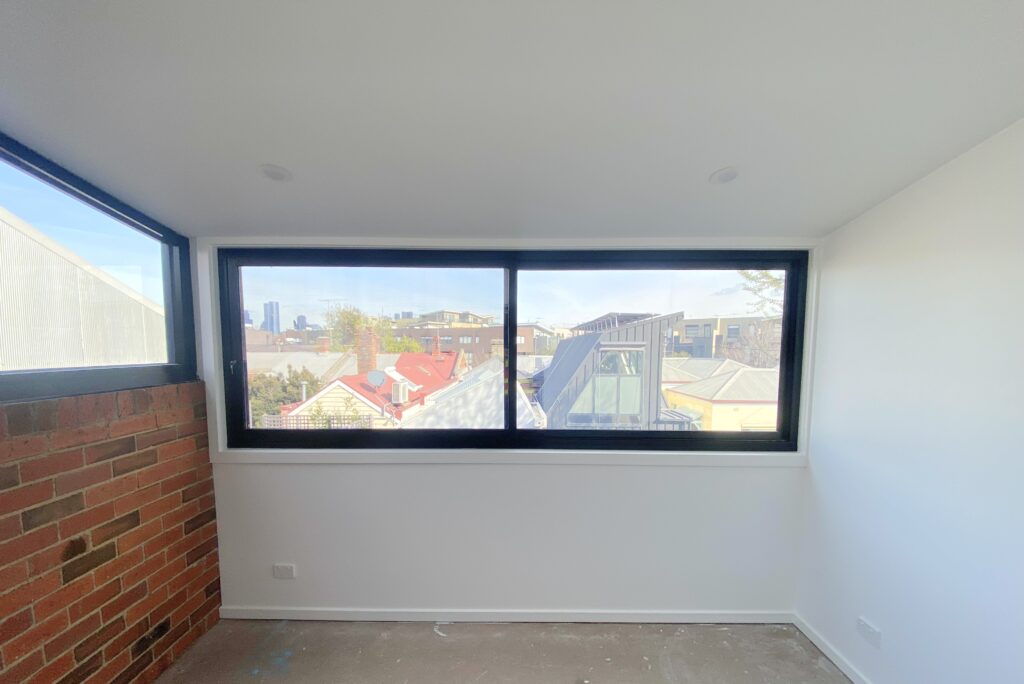
The couple went with a white finish to the walls to enhance the natural light in the room and kept a single red brick wall to create a feature wall in connection with the prominent red brick work of the building. Due to the notorious cold Melbourne weather the room was carpeted as it is an excellent insulator.
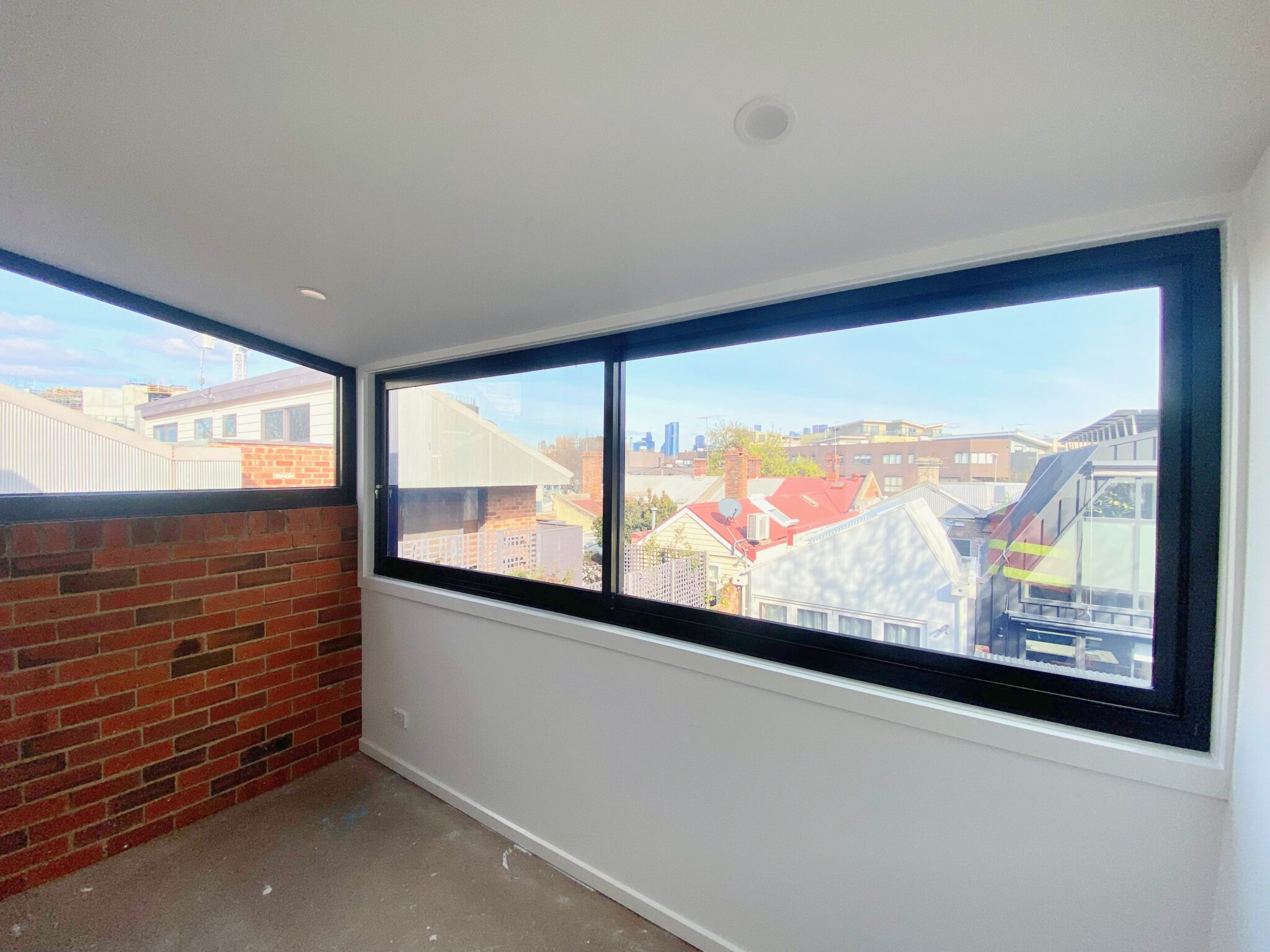
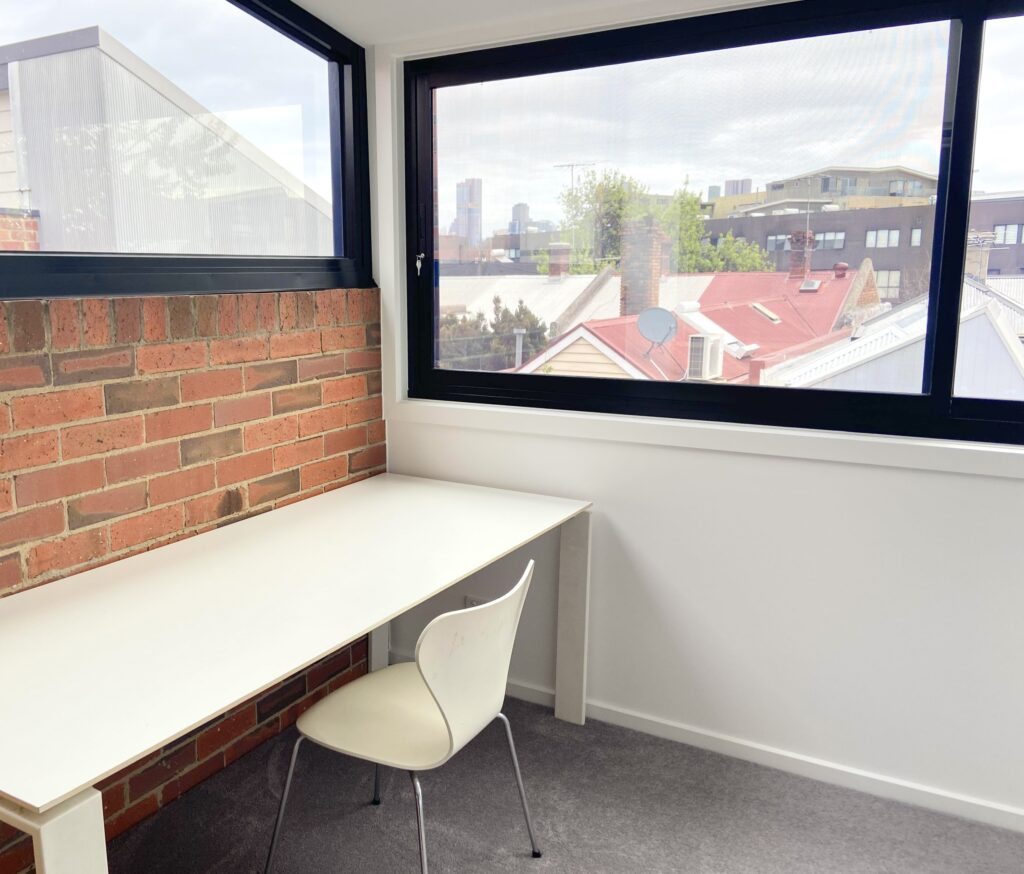
The exterior of the balcony room was cladded with cement sheet cladding to make it look like the room has always been there allowing it to blend seemlessly with the rest of the house.
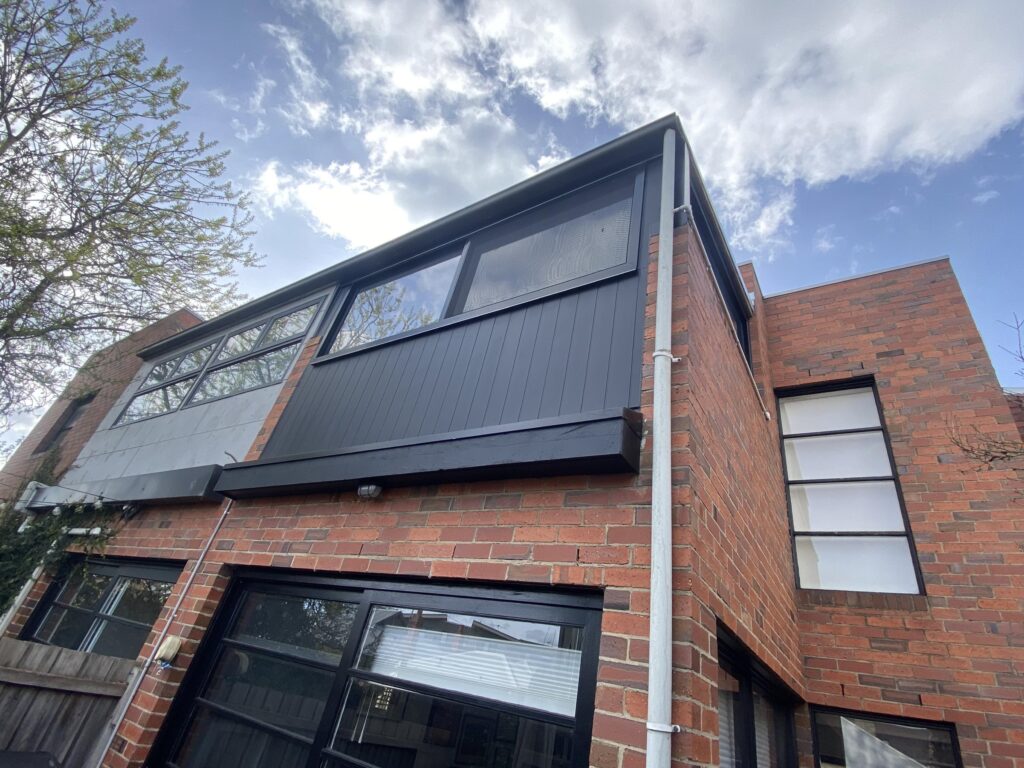
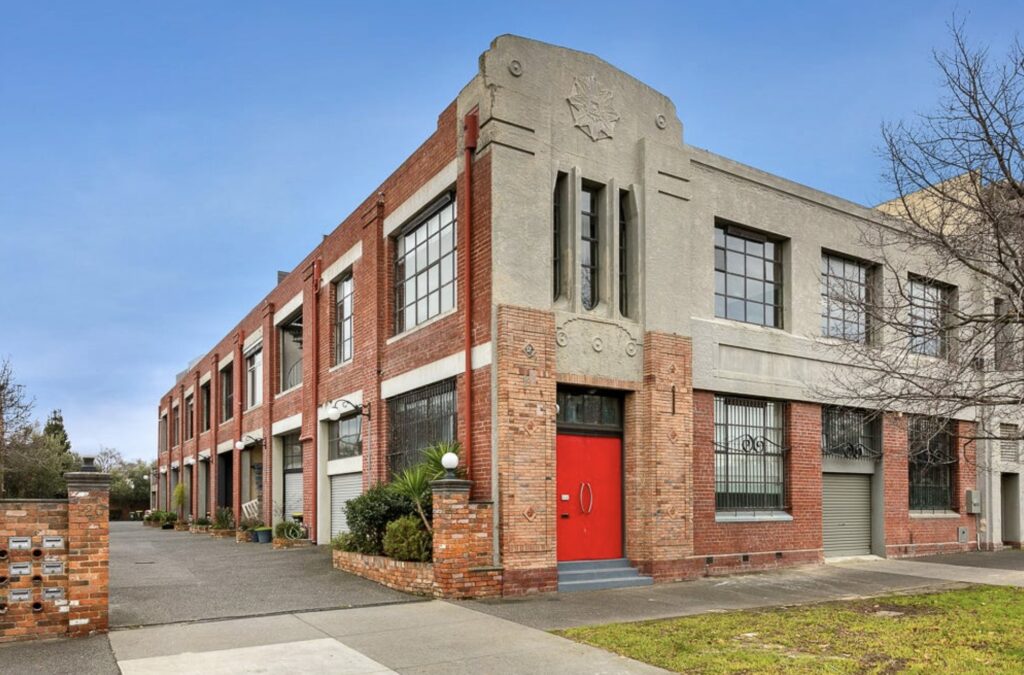
The couple were ecstatic with the outcome of their home renovation and that they had achieved their goal of creating an additional enclosed room to the house, which could now be used purely as a work from home office without the distractions of the downstairs living area.
He was especially happy for his wife who pushed the project to go ahead as she utilised the original study area the most. They both love the abundance of natural light that fills the new room creating a feeling of space, while still being cosy at work as they soak up the framed city views of Melbourne that they know and love. As well as improving their working environment, the room conversion has added to the future value of their property.
If you have a home renovation project you have been dreaming of, get in touch with our professionals at Master Renovations Melbourne to discover the possibilities and find out how we can help you build the home renovation of your dreams.
Contact Master Home Renovations
If you’re thinking about a mid to high-end bathroom, kitchen, home or laundry renovation, contact MASTER RENOVATIONS using the contact phone number or form below.
Note: We do not do budget renovations. If you have a tight budget, then we won’t be able to help you. Our speciality is mid to high-end renovations where we can deliver high-quality results.
If this is you, you can arrange a consultation with specialists in your area who will help guide the way and ensure everything goes smoothly for everyone involved throughout this process.
Telephone: (03) 9007 2202
Address: Level 2, Riverside Quay, 1 Southbank Blvd, Southbank VIC 3006
