Bathroom and Laundry Renovation in Fitzroy
- Client: A middle-aged married couple
- Property: A former old fire brigade building which was renovated into 6x double story town homes
- Location: Fitzroy (1km north-east of Melbourne CBD)
- Renovation: Complete renovation of the 2 bathrooms and add-on of a European style laundry in the hallway area
- Project brief: The clients wanted to upgrade their 2 existing bathrooms to a more up to date look and create a main bathroom
- Project duration: 10 weeks total
BEFORE Renovating Bathroom
Our Fitzroy clients live in a beautiful historical home that was formerly an old fire brigade building. The building was renovated into homes over 15 years ago.
The married couple reached out to us at Master Renovations Melbourne looking to upgrade their two upstairs bathrooms as they felt the original look had become outdated and the bathroom layouts were impractical. One of the existing bathrooms also housed the washing machine and dryer making accessibility within the bathroom difficult, therefore the couple wanted to create a stand alone laundry area as well.
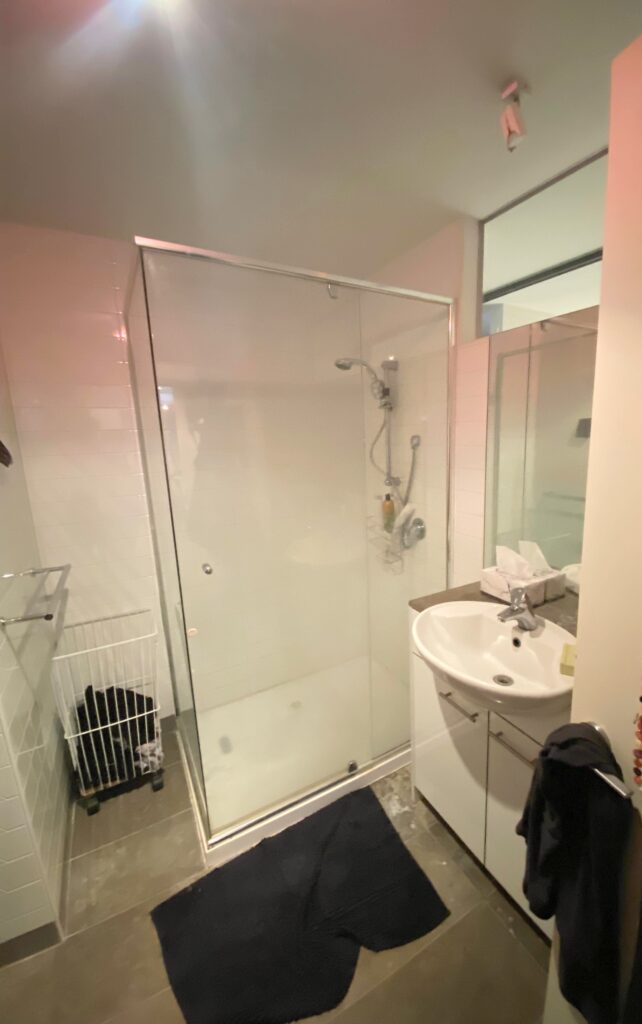
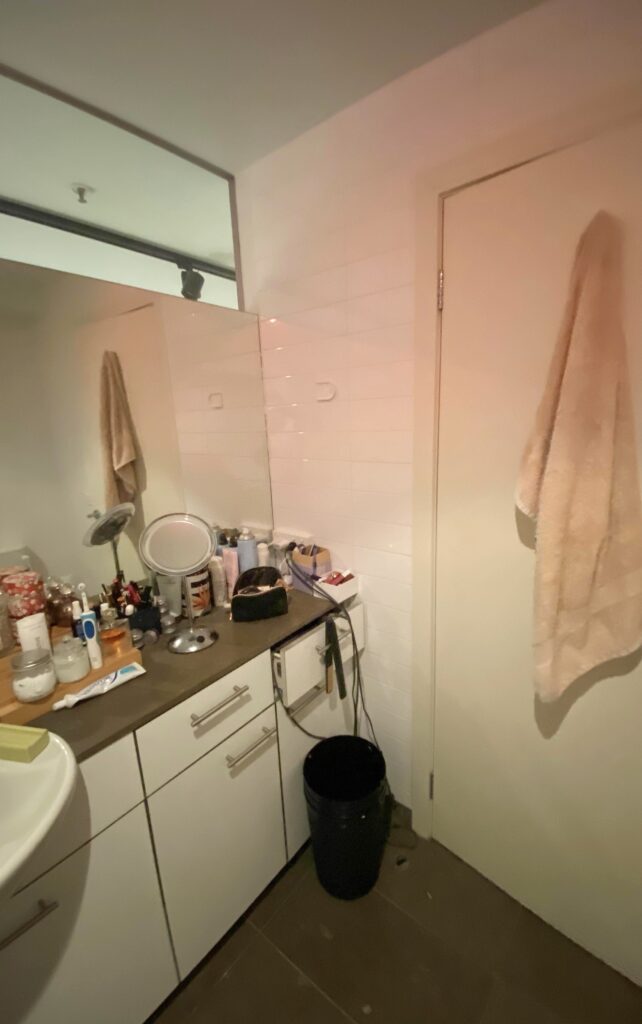
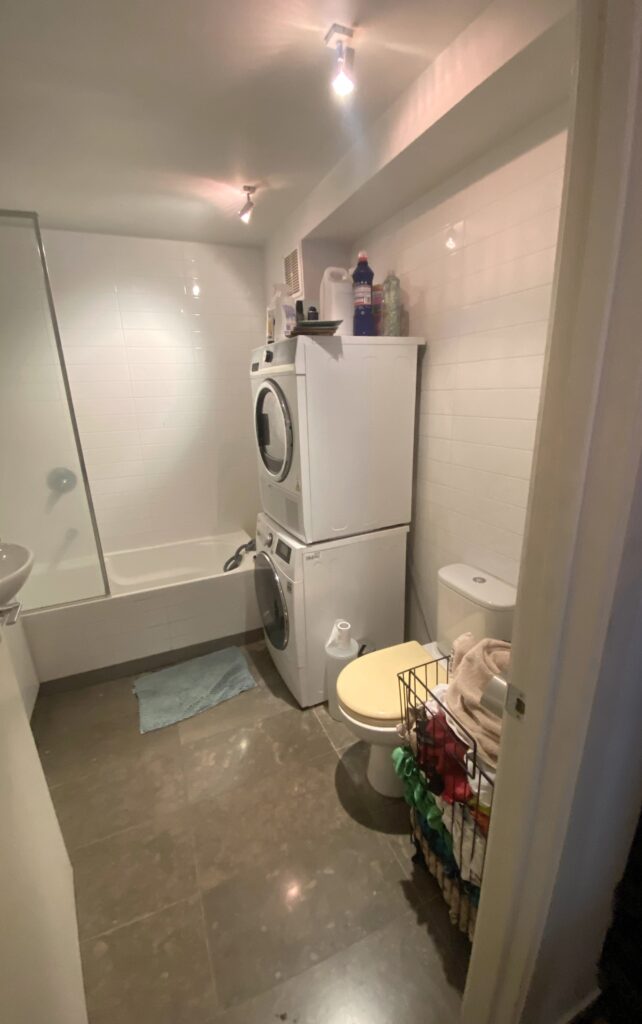
The Bathroom Renovation Process
We met with our client to carry out a site inspection of the property and discuss in detail their vision for the bathroom renovations and additional upgrade work to the upstairs area. With a background in real estate, the couple chose to design everything themselves, and provided some online sketches on how they wanted the new bathroom layouts to look.
The clients decided to move out for the 10 week construction period, popping in every now and then to inspect the progress of the works and to see their submitted design coming to fruition.
The original layout of the property meant both bathrooms could only be accessed via the bedrooms. The owners wanted to create a main bathroom that would be accessible from the hallway rather than just the bedroom for when visitors came to stay. This would not only give added privacy to the adjacent bedroom, but also create a central shared bathroom for family, visitors and guests.
The bathroom that contained the laundry facilities was converted into a main bathroom with its main entrance situated from the hallway via a sliding barn door. The other bathroom remained as a standard ensuite with single access through the adjoining bedroom.
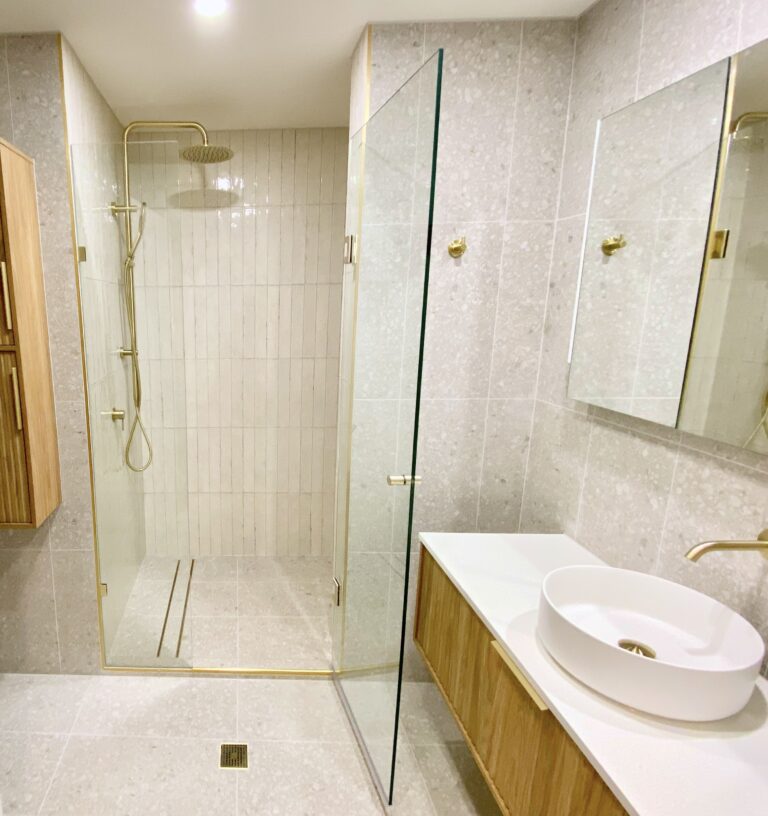
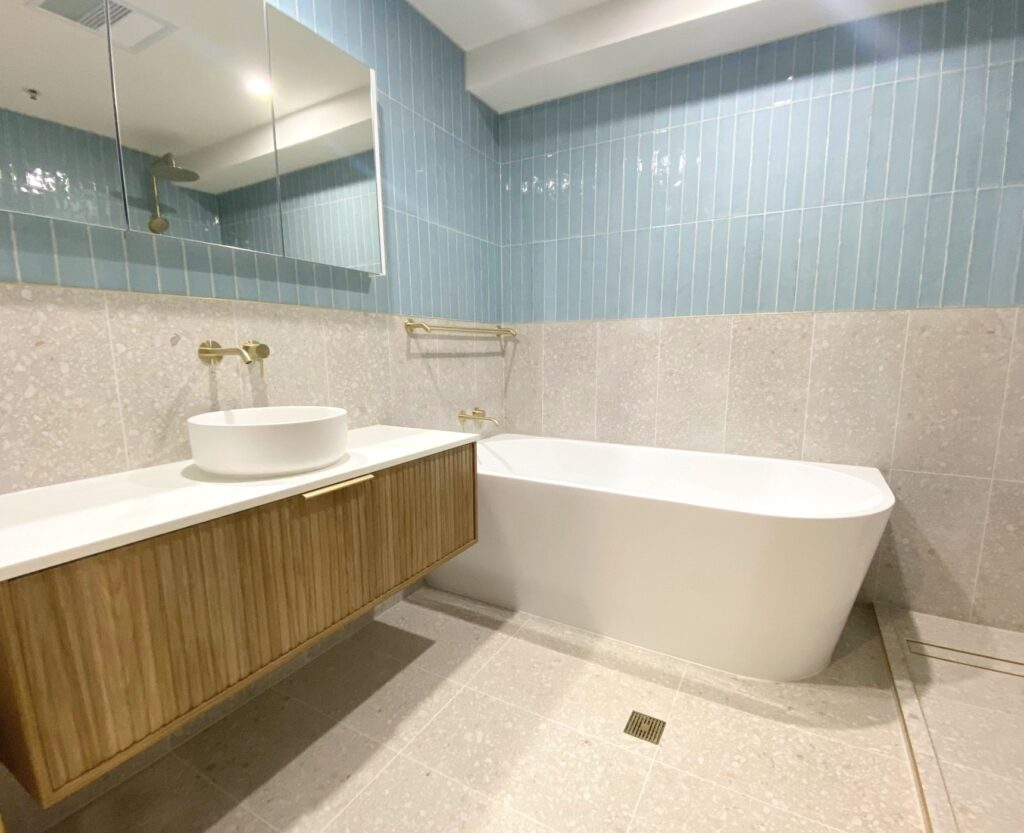
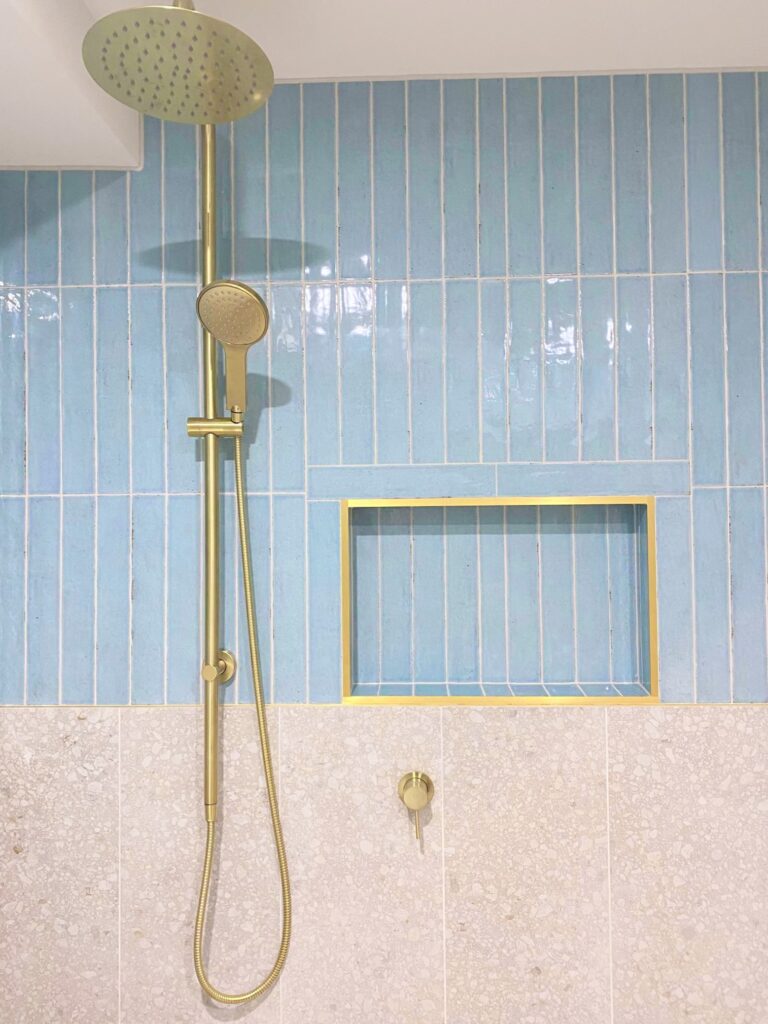
Both bathrooms had an overhead window looking in from the hallway that did not provide any additional lighting. As part of the upgrade the clients decided to remove the overhead windows to provide a greater sense of privacy to both bathrooms and create a clean modern finish to the hall wall.
For the design aspect of the bathroom renovation, the clients chose to design a bathroom each to suit the way they wanted the layout and essentially create “his” and ‘her” bathrooms. They chose to keep accents of continuity through the two bathrooms and with the professional guidance of our designer and consultants at Beaumont Tiles, put together a theme that blended all the tiles and fixtures to create a clean, high-end finish.
The couple selected all the colour themes and styles for the tiles, tapware and bathroom fixtures from the Beaumont Tiles range of products, opting for a sky blue feature tile that brought light into the main bathroom and utilising an off white subway tile in the ensuite to compliment the brushed gold fixtures featured in both bathrooms.
The clients had future health considerations in mind and wanted to have a seat built into the design of the ensuite bathroom shower, this would allow for the client to sit down if needed when taking a shower.
The overhead old style fans were removed from both bathrooms and replaced with modern IXL’s which come with both the heat and fan function, very suitable for the Melbourne climate!
The whole upstairs area had carpeted floors that the clients wanted to replace with engineered timber floors to match the timber floors of the downstairs and create a high quality, contemporary aesthetic to the upstairs area.
The Laundry Renovation
Since the laundry was going to be removed from the bathroom to free up much needed space, a new area had to be created for it. For the laundry renovation, we decided to utilise the hallway in order to make use of the unused empty space along the hallway area. The client agreed that an enclosed European style laundry with sliding doors, shelving for storage and room to house both the washer and dryer would be a perfect use of the space. The compact laundry was built including a new sink and tap.
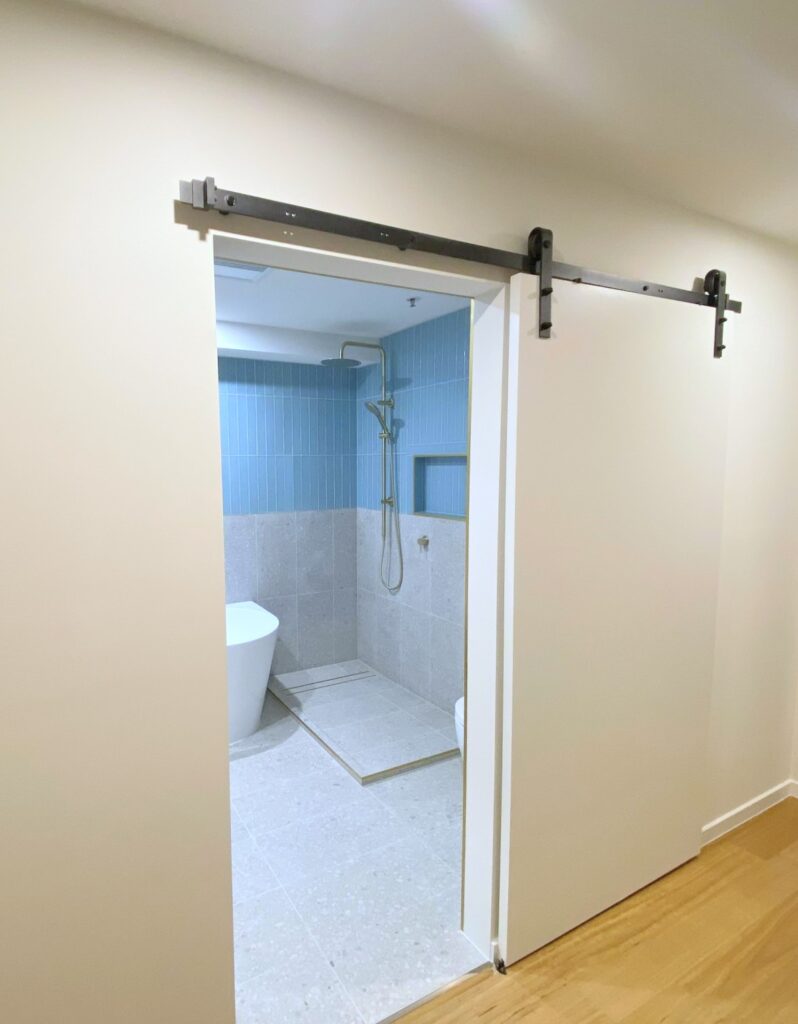
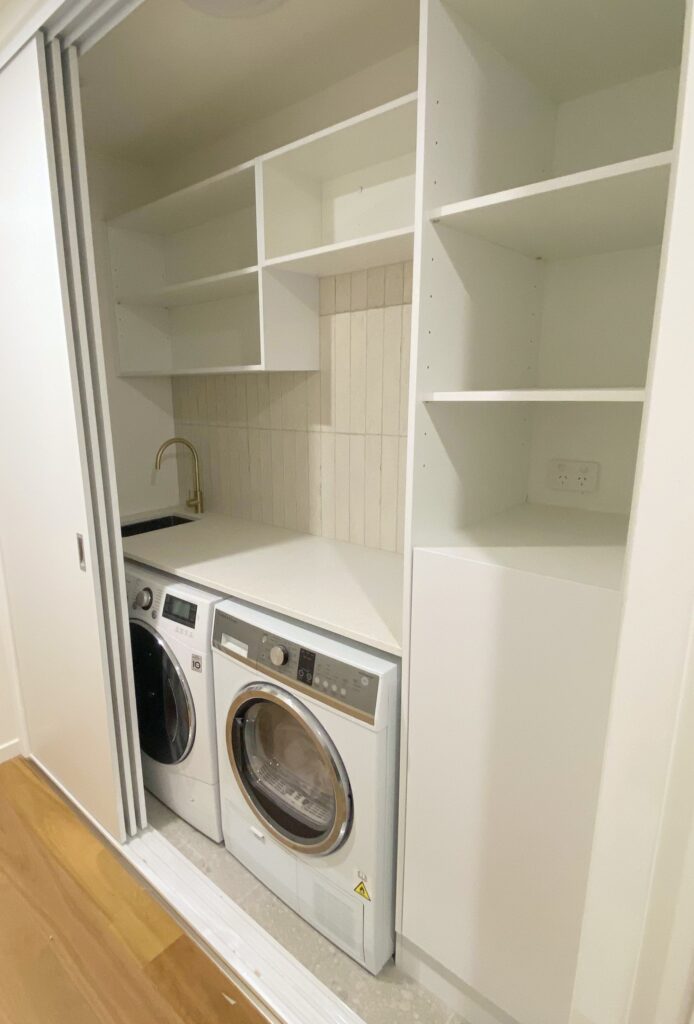
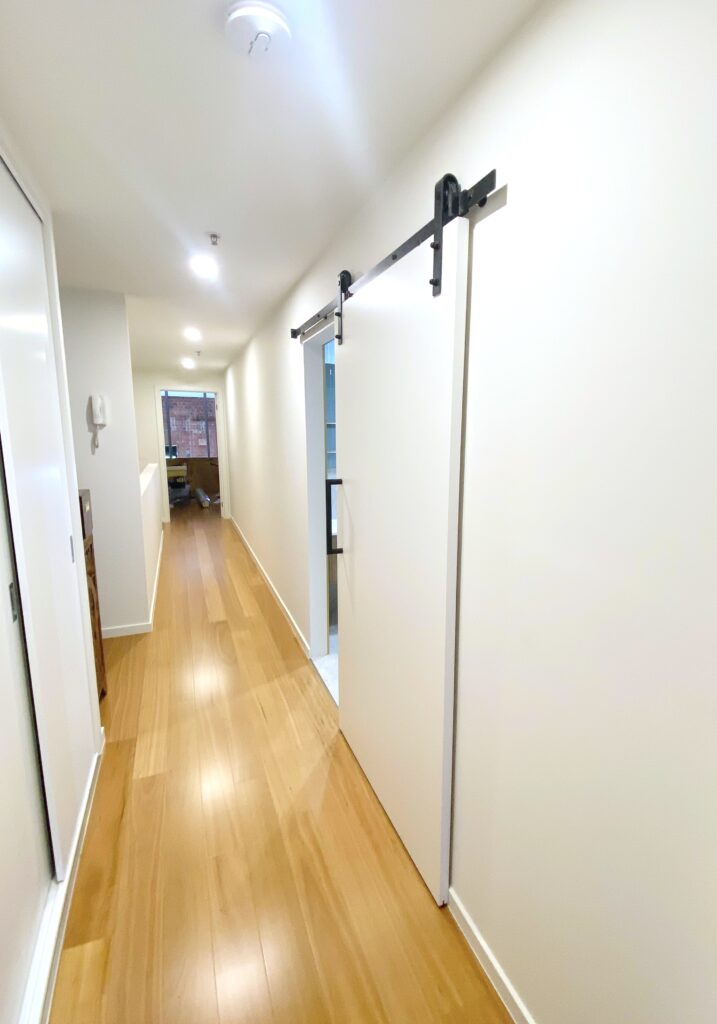
AFTER Renovating Bathroom
Our clients were thrilled with the outcome of their renovation project and are enjoying their new spacious and contemporary bathrooms and the improved accessibility no longer compromising privacy. They loved how the clean, modern aesthetic all came together with the cleverly concealed European laundry and the additional upgrade to the upstairs flooring. As well as enjoying their updated day to day living, the renovation work has added a lot of value to their property for when they are ready to sell.
Another delighted Master Renovations customer and their visitors too! There were times when our clients were unsure about aspects of their design but we always talked through what they wanted and offered ways that we could complete the request. We truly value guiding our clients through the entire renovation process from start to finish in order to cocreate the highest quality renovations that meet our clients vision.
Contact Master Home Renovations
If you’re thinking about a mid to high-end bathroom, kitchen, home or laundry renovation, contact MASTER RENOVATIONS using the contact phone number or form below.
Note: We do not do budget renovations. If you have a tight budget, then we won’t be able to help you. Our speciality is mid to high-end renovations where we can deliver high-quality results.
If this is you, you can arrange a consultation with specialists in your area who will help guide the way and ensure everything goes smoothly for everyone involved throughout this process.
Telephone: (03) 9007 2202
Address: Level 2, Riverside Quay, 1 Southbank Blvd, Southbank VIC 3006
